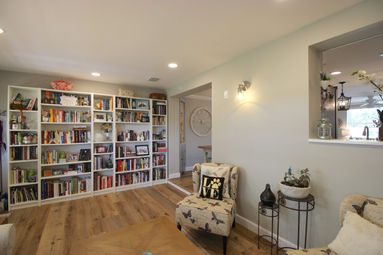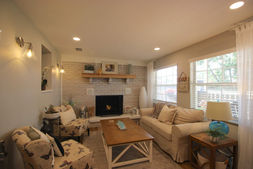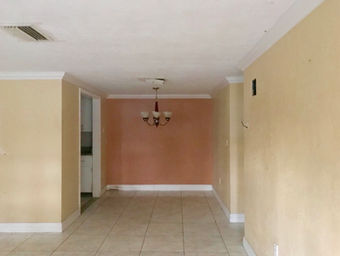
Shoreline

Sarasota Shoreline Home
Location: Sarasota, Florida
Square Footage: 1,600+ sq ft
Property Type: Single-Family Home
Bedrooms/Bathrooms: 3 Bed / 2 Bath
Renovation Scope
Layout & Living Spaces: Open-concept living room, kitchen, and dining area | Additional family room with cozy fireplace | Split bedroom plan for privacy | Large windows for abundant natural light
Kitchen Features: Solid wood white shaker cabinets | Farmhouse apron style sink | Level 4 granite countertops | Stainless steel appliances
Bathrooms: Hall Bath: New tub with subway tile surround, new vanity, new toilet | Primary Bath: New vanity with granite countertop, custom tile shower, new toilet
Interior Upgrades: New water pipes & underground sewer drain pipes | New HVAC system with all new ductwork | New luxury vinyl plank flooring throughout | All bedrooms with walk-in closets | All new lighting fixtures and ceiling fans | Fresh interior paint
Exterior Updates: Fresh exterior paint | Custom shingle siding for a warm Craftsman feel






























